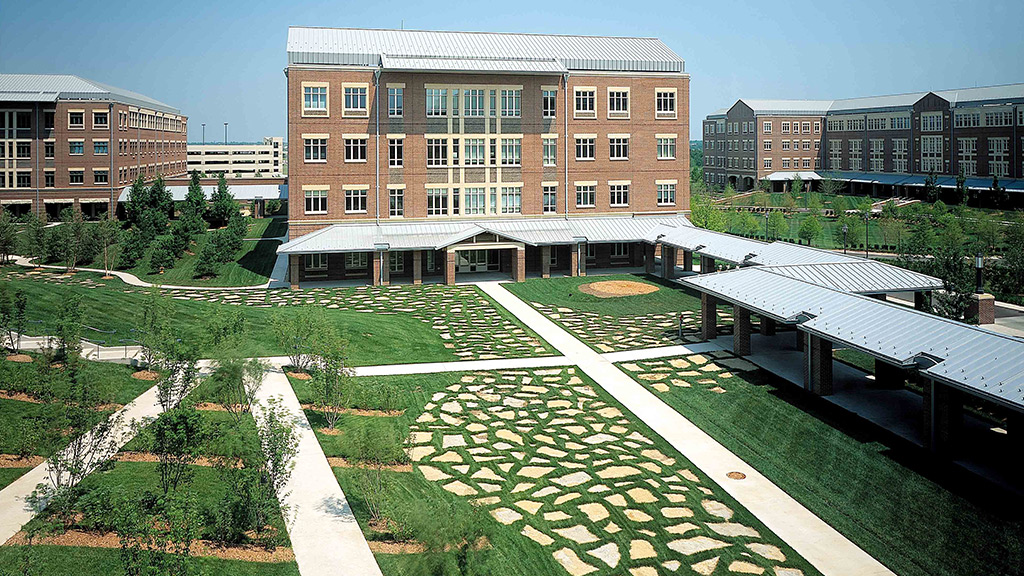Sprint Campus Opened 20 Years Ago, Now in New Ownership
The Sprint Campus opened in Overland Park, Kansas in 1999 and now in 2019, Occidental Management of Wichita has entered into a deal to purchase the campus. We are taking the opportunity to reflect on the work we did 20 years ago and are excited for the next evolution of the project.
The Sprint Campus was completed in conjunction with Hillier of Princeton, NJ,

The project consisted of a 4,000,000 SF corporate campus with 17 office/administrative buildings including an auditorium, assembly and training areas, classrooms, conference rooms, data centers, a security command center, health clinic/laboratory, restrooms, dining facilities, showers, lockers, and storage. Yaeger was also responsible for

Yaeger was responsible for on-site project management, coordination of project component teams, architectural and interior design documentation, QA/QC of design documents, sustainable design, shop drawing management including RFI’s, coordination of commissioning, and final acceptance inspections. Yaeger provided primary design team liaison with governing authorities for phased zoning and permit review. As part of an integrated project office which housed the client, developer, design team, and construction manager/contractor, Yaeger represented the design team through a six-year project delivery process that was completed under the project budget. Sprint never missed a move-in date while populating the campus with over 14,000 employees.


