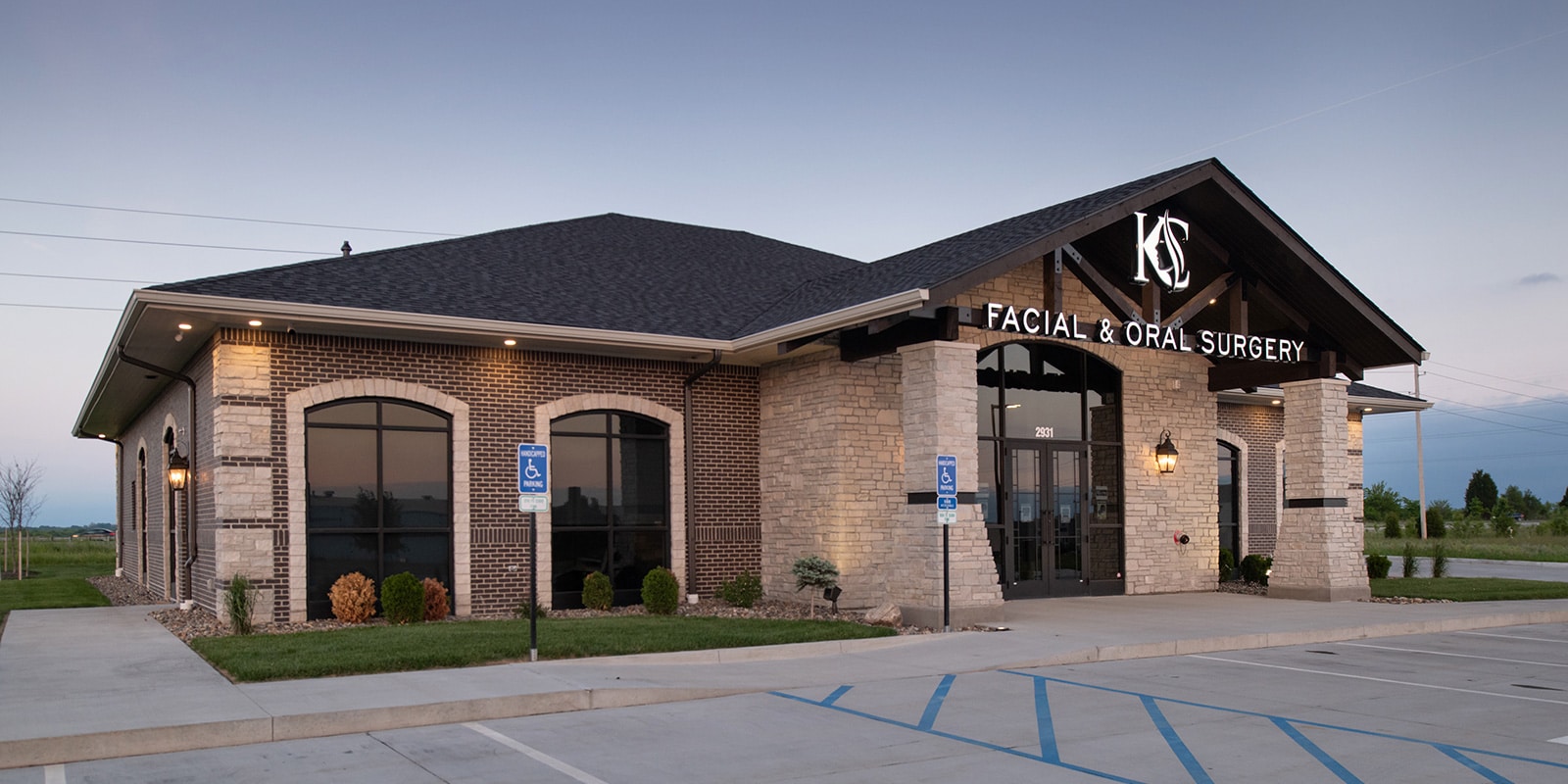
Yaeger Architecture provided Architectural and Interior Design services for this new, 6,600 SF dental surgery building in Lee’s Summit, Missouri. Yaeger was the lead designer under Little Dixie Construction for this design-build contract. The project includes a waiting room, operating room, recovery area, procedure rooms, consultation rooms, offices, radiology room, and photography room. Yaeger provided schematic design, design development, construction documentation, bidding and permitting assistance, and construction administration.
Completed in 2021
The facility was custom designed in conjunction with the doctors with the vision of ultimate patient care in mind. Every detail from sterilization, to a state-of-the-art medical gas system for safe anesthesia care, and the ability to provide privacy and comfort to every patient was considered. The facility allows the staff to adhere to the most strict compliance standards while providing access to the most modern care and techniques.
