.vc_grid-item{float:left !important;}
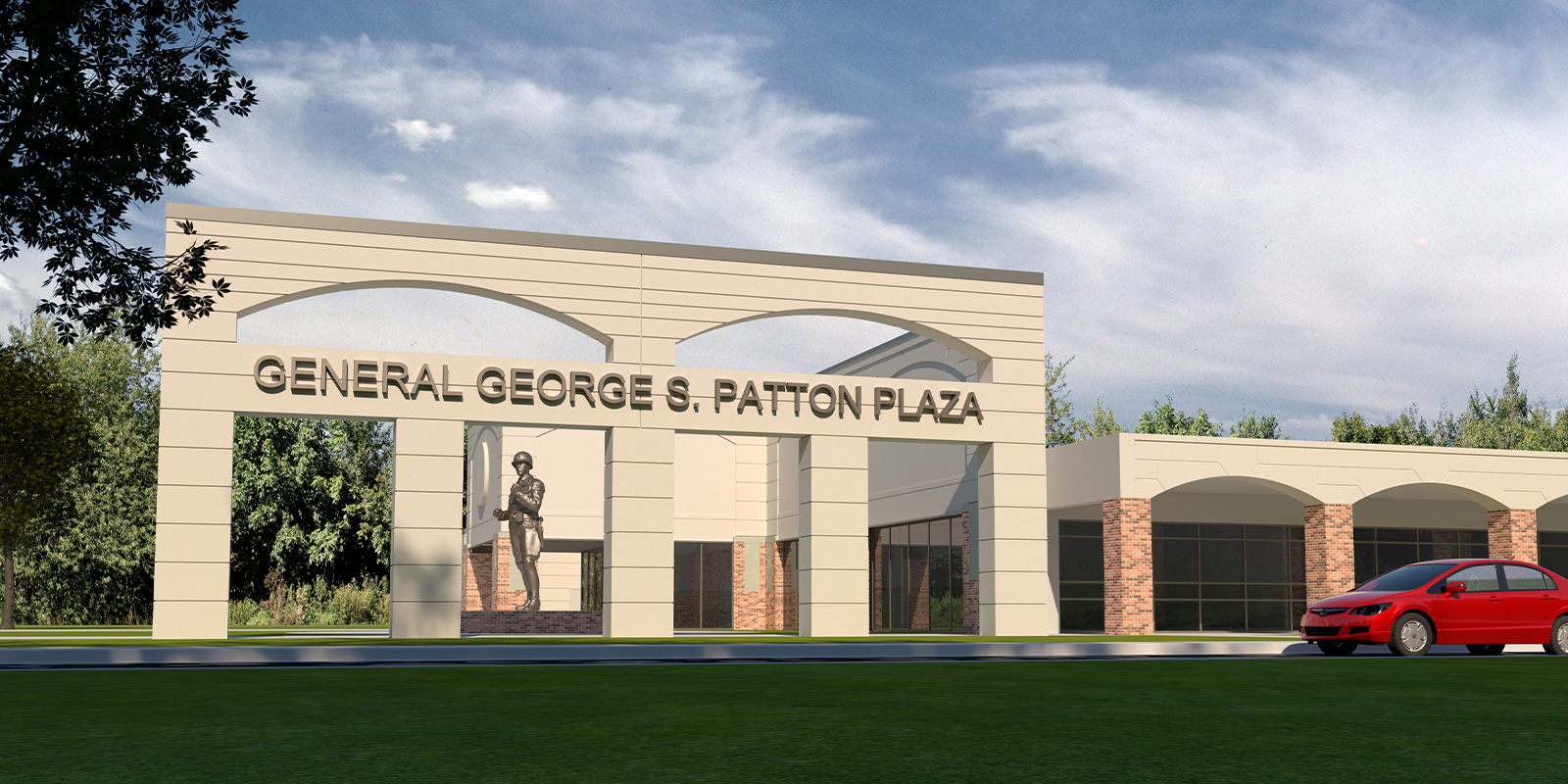
CDC Master Planning & Reuse
Fort Leavenworth, KS
Yaeger Architecture Inc. was the prime for this master planning, programming and conceptual design project and provided project management, forensic investigation, architecture, and sustainable design for this installation-wide evaluation on Child Development Centers (CDC) and youth program facilities. The task order focused on three (3) primary points of evaluation; a new Large sized CDC, the sequenced renovation of an existing CDC, and the reuse of Patton Junior High School (PJHS) located on the installation.
The AE Team conducted a CDC evaluation and planning charrette which produced site plans, floor plans, cost and narrative documentation that was used to author a DD1391 and parametric design report. Conceptual design aligned with US Army’s Center of Standardization for CDC’s and included review with subject matter experts from USACE’s Huntsville COS.
The Building 62 whole building investigation and conceptual renovation identified existing differences in the existing facility compared to the current Medium CDC design with the Center of Standardization. The analysis provided site plans, floor plans, and detailed analysis of alternatives to layout and existing building system replacements. The report included pros and cons, costs, and multiple approaches to allow for a sequenced renovation.
For PJHS, the AE Team provided a full facility assessment, programming documents for multiple facility users, and provided subsequent conceptual building and site designs to accommodate the different garrison users within a renovated PJHS. These various concepts provided alternates to pedestrian and vehicle traffic, roads and parking, selective demolition of alternate positions of the existing school, incorporation of TRADOC classrooms, university offices, community center, and afternoon programs (SKIES).
Other Completed Projects
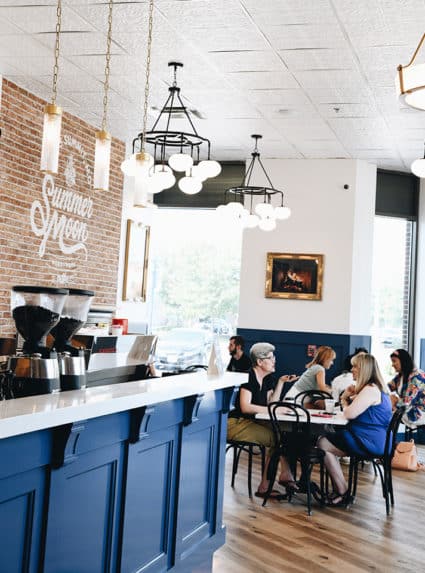
Summer Moon
Yaeger Architecture provided architectural and interior design services for the Summer Moon coffee shop located within the Summit Fair shops shopping center in Lee’s Summit, MO. The project included 1,500 SF of tenant improvement design along with the addition of a new drive-thru and drive aisle. ...
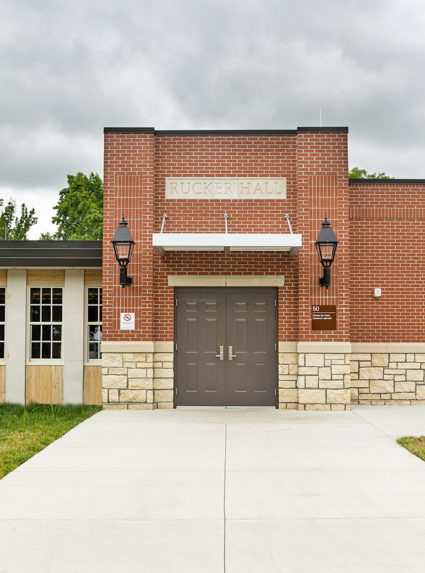
Building 50 Renovation
Yaeger Architecture Inc. was the prime contact holder for this design-bid-build project and provided project management, architecture, interior, and sustainable design for the whole building renovation of Rucker Hall, Building 50....
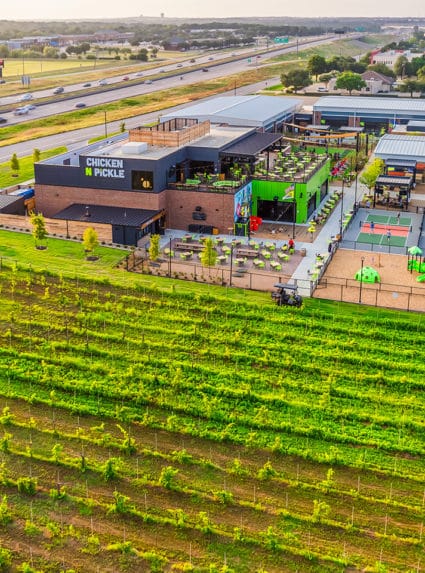
Chicken N Pickle Grapevine
Chicken N Pickle Grapevine is located in Delaney Vineyards. It is the third location to open in Texas. Chicken N Pickle San Antonio and Chicken N Pickle Grand Prairie were also designed by Yaeger Architecture....
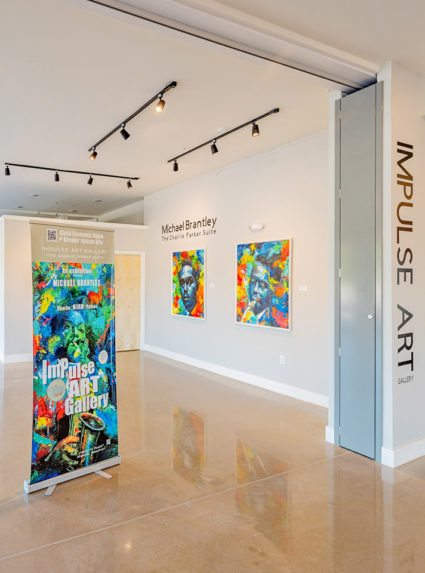
Gallery Lofts
Gallery Lofts in North Kansas City, Missouri, includes 1-bedroom, 2-bedroom, and 3-bedroom apartments on four floors over a ground floor artist gallery and studios in conjunction with InterUrban ArtHouse....
