.vc_grid-item{float:left !important;}
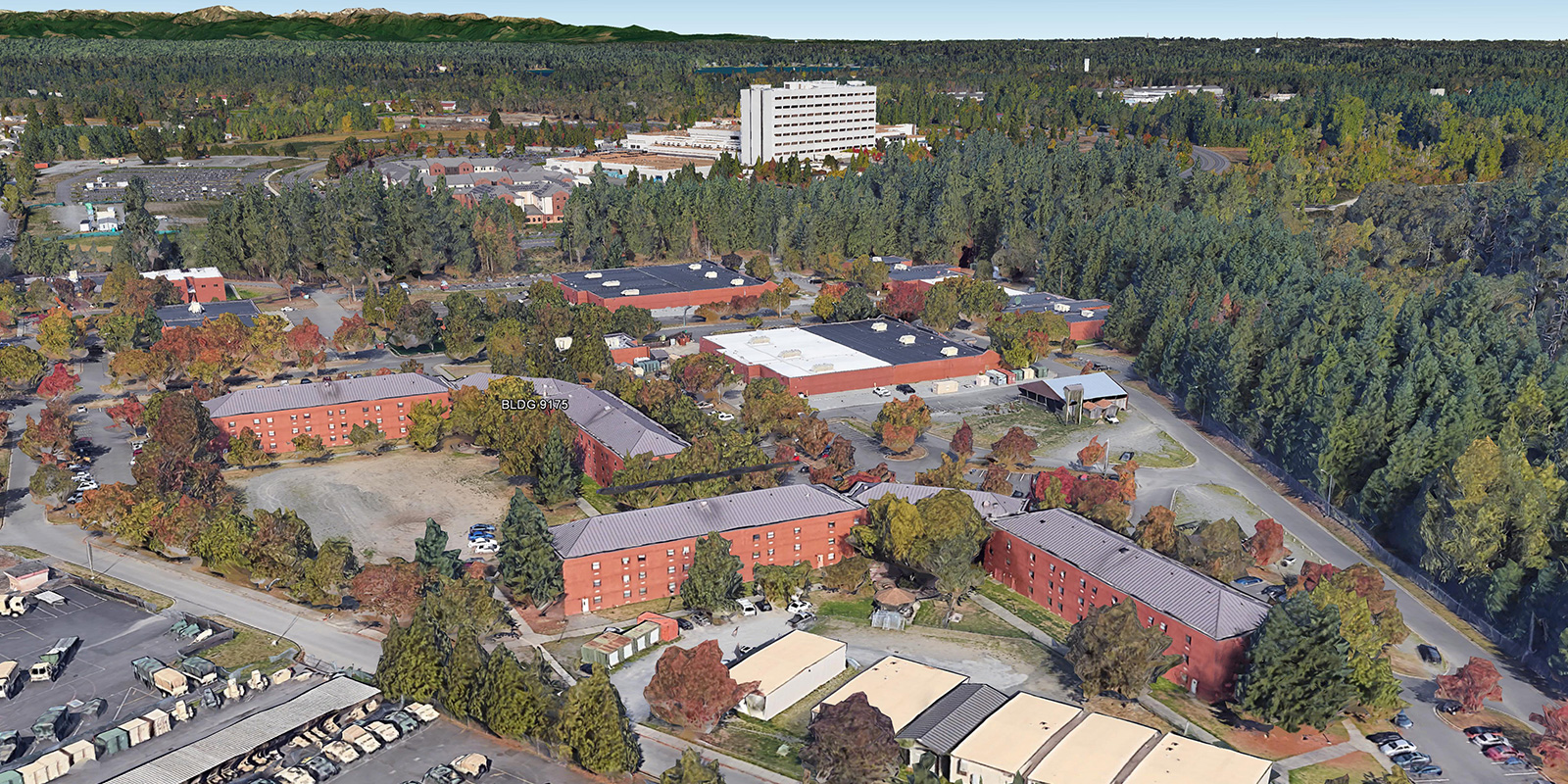
Building 9175 Barracks Renovation
Joint Base Lewis-McChord, WA
Yaeger Architecture, Inc. is the lead for this design-bid-build comprehensive whole building renovation of the 3-story barracks building for the 1st Special Forces Group (1SFG) located in Fort Lewis at Joint Base Lewis-McChord (JBLM). The existing building, which was constructed in 1985, has been vacant for several years and was designed to the “2+2” model, meaning that each sleeping room accommodated two people and each housing unit contained two sleeping rooms and a shared bathroom, accommodating four people. This task order will fully renovate the facility to meet current codes/standards and incorporate the requirements of the Army Standard for Unaccompanied Enlisted Personnel Housing (UEPH) to the maximum extent possible, in which each sleeping room accommodates one person and each housing unit with shared common spaces accommodates two people, a “1+1” model.
Other Completed Projects
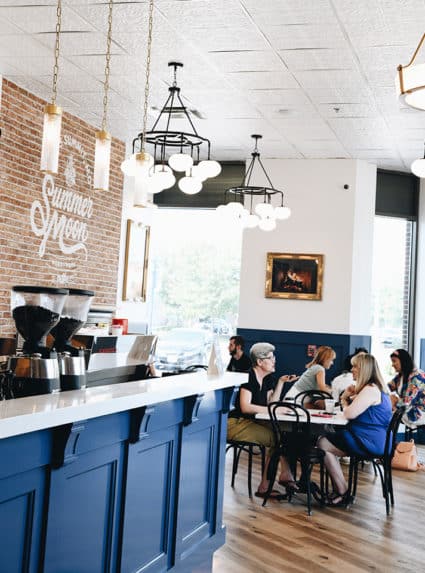
Summer Moon
Yaeger Architecture provided architectural and interior design services for the Summer Moon coffee shop located within the Summit Fair shops shopping center in Lee’s Summit, MO. The project included 1,500 SF of tenant improvement design along with the addition of a new drive-thru and drive aisle. ...
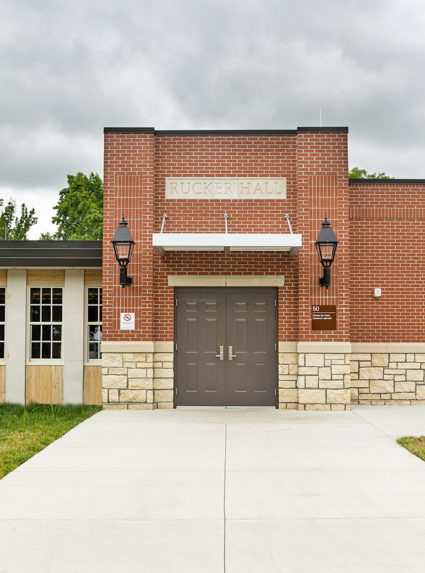
Building 50 Renovation
Yaeger Architecture Inc. was the prime contact holder for this design-bid-build project and provided project management, architecture, interior, and sustainable design for the whole building renovation of Rucker Hall, Building 50....
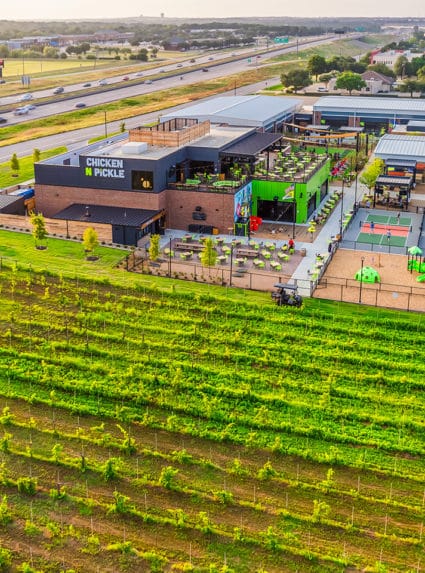
Chicken N Pickle Grapevine
Chicken N Pickle Grapevine is located in Delaney Vineyards. It is the third location to open in Texas. Chicken N Pickle San Antonio and Chicken N Pickle Grand Prairie were also designed by Yaeger Architecture....
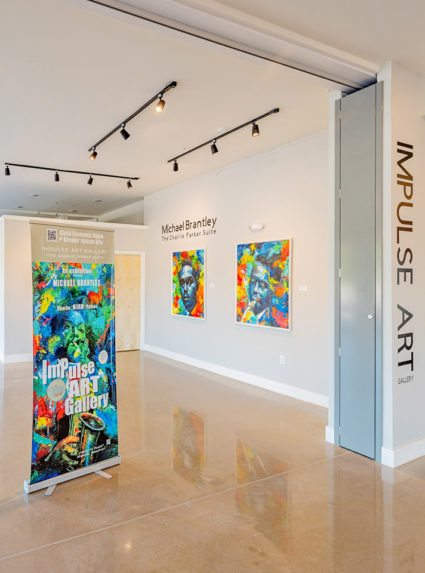
Gallery Lofts
Gallery Lofts in North Kansas City, Missouri, includes 1-bedroom, 2-bedroom, and 3-bedroom apartments on four floors over a ground floor artist gallery and studios in conjunction with InterUrban ArtHouse....
