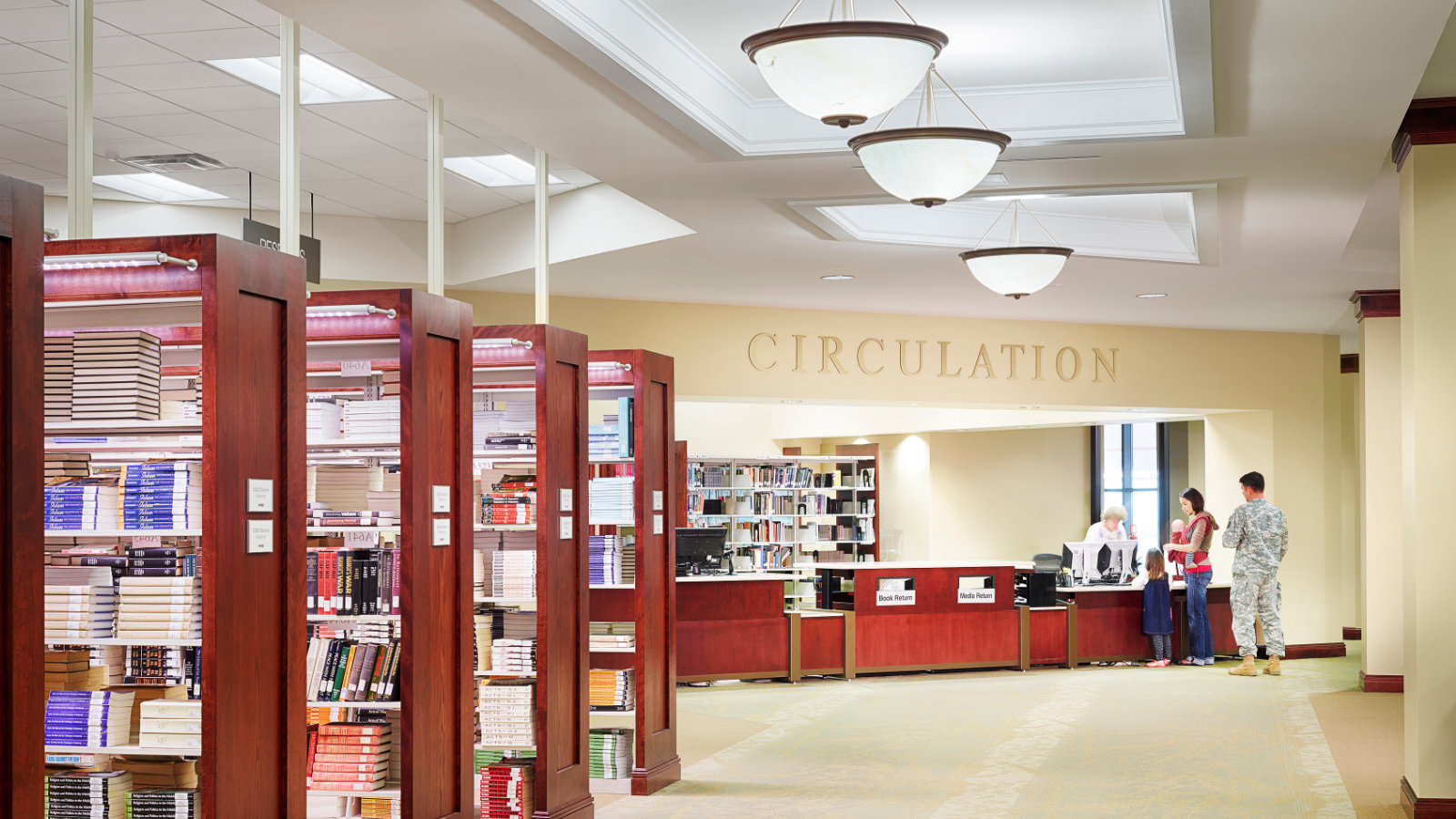
Yaeger Architecture Inc. was the architect for the design for the renovation of Eisenhower Hall at Fort Leavenworth, Kansas. The building is a dual facility comprised of a General Instructional Facility (GIF) and a Combined Arms Research Library (CARL).
$33.8 Million
Completed in 2013
Steady increases in computer equipment loads in this library/classroom complex had exceeded the power and cooling capacities of the facility. A Federal mandate to improve building energy performance of new and renovated buildings by 40% under the ASHRAE 90.1-2001 Standards, afforded an opportunity to recover capacity to power technology needs and cool the building. A hybrid geothermal 240-well heat exchange system / central plant system was selected to achieve this goal. This project complies with both EPACT 2005 and the Energy Independence and Security Act of 2007.
