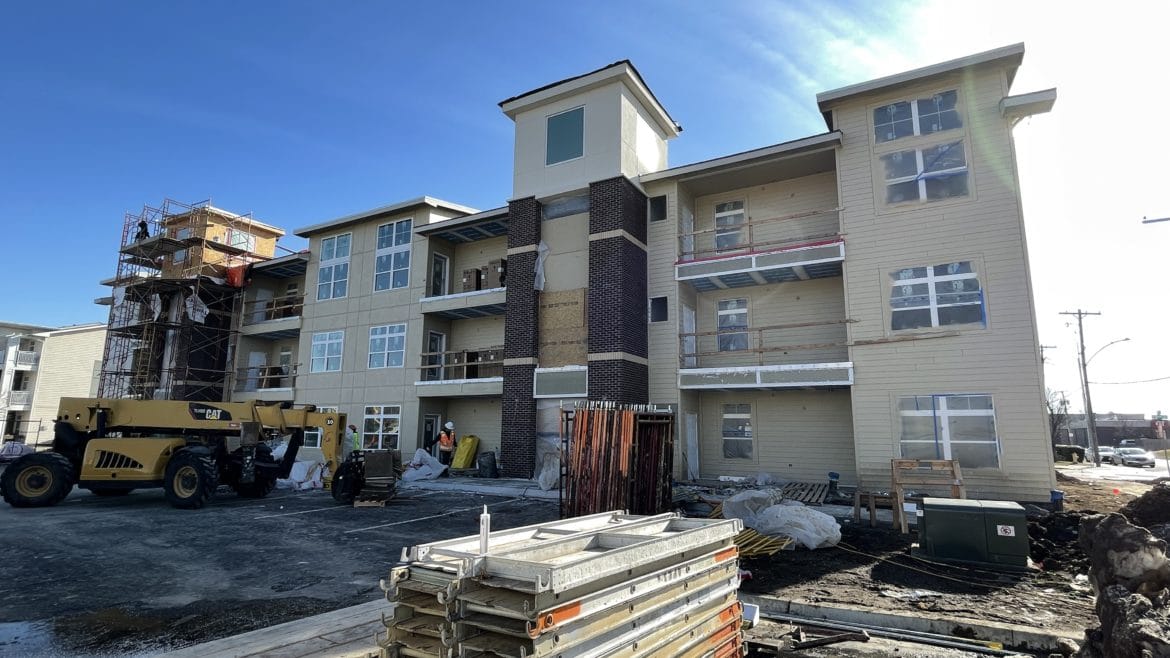Project Update: CityView Apartments
Yaeger Architecture is providing architectural services for the design and construction of Phase 2 of CityView at Northgate Village, on a site located at East 27th Street between Buchanan Street and CityView Drive. This project is adjacent to The Gardens at Northgate, a project on which Yaeger provided full design services. The scope of this project consists of a single three-story, 24-unit apartment building located immediately south of The Gardens at Northgate Village Phase III and includes the addition of 30 surface parking stalls. The CityView community is located in the heart of North Kansas City and boasts the motto, “A village in a town in a city.” The community offers 24-hour fitness, a coffee bar, sand volleyball court, swimming pool, bike share program, and is pet-friendly.
The aesthetic qualities of the garden apartment building is compatible with the buildings constructed in Phase 1, with improved use of materials and detailing. Our Scope of Work included the following phases of work: Schematic Design, Design Development, Construction Documents, Bidding, Construction Administration, and Post-Construction Services.

Yaeger Architecture led the design, providing Project Management, Architectural Design, and Interior Design. We coordinated the A-E team which included Civil Engineering, Surveying, Landscape Architecture, Structural Engineering, and Mechanical/Electrical/Plumbing/Fire Protection Engineering.
Yaeger team members were on-site last week to observe construction progress. Senior PA, Jeff Burgess, led the field visit and Architectural Intern, Luke McElwain, joined him. At Yaeger, we support our Architectural Intern’s learning process as they work toward taking their ARE (Architect Registration Examination) exams and completing their AXP (Architecture Experience Program) hours. Employees working toward their credentials are exposed to all phases of the design process to allow them to gain the experience needed to become registered. We also assign mentors to new staff to allow for a partnership of education and camaraderie.

The exterior of the project has progressed with the installation of siding, panel system masonry and EIFS. The interior has advanced with the completion of gypsum board, base, crown and door trim installation. Completion of the project is anticipated for March 2020.

