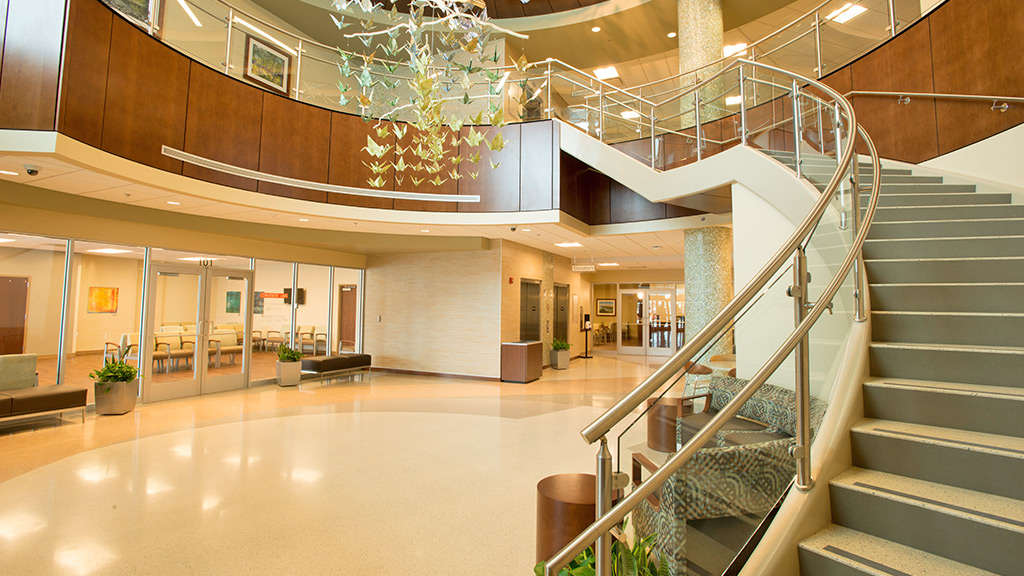First Look: Boone Medical Office Building
Our project for the Boone Hospital Board of Trustees is wrapping up! Back in 2014, Yaeger Architecture was commissioned by Coil Construction on behalf of the Board of Trustees to provide conceptual design services for the proposed Boone Hospital South Campus.
The team determined that the first phase of the project should consist of an 80,000 SF Signature building, with future phases comprising an additional 59,000 SF.
The aesthetic direction of the Signature Building was then developed to address its prominent corner location on the intersection of Nifong and Forum Boulevards, and considered scale in relation to surrounding developments. The Yaeger team further designed the Signature Building to reflect Boone Hospital’s values through use of materials and architectural elements in the core and shell, derived from the precedent of the main campus.
Yaeger Architecture, Inc. was awarded the Boone Hospital South Campus as the head of the Yaeger + Hoefer Wysocki Healthcare Design Team. The new Medical Office Building for Boone Hospital Center is located in south Columbia, MO. Scroll for photos of our work!







